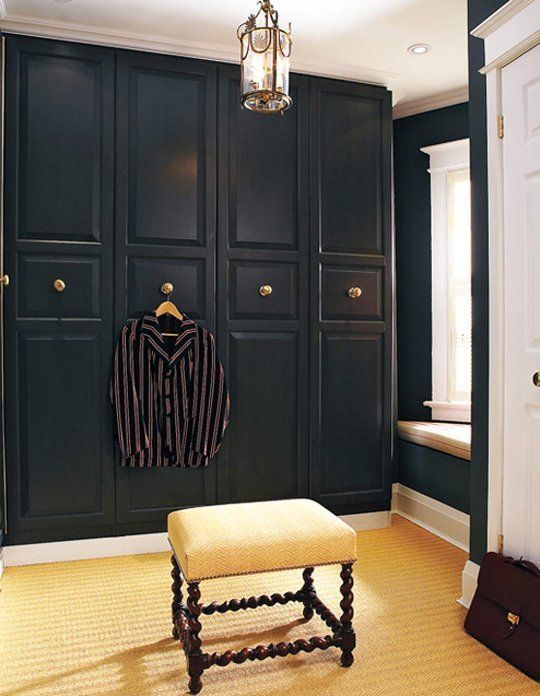I finally mustered the nerve to tackle my closet cabinets. My master bedroom has a tiny 5′ wide closet in the en suite bathroom for two people. Boo-hoo! While it forces me to only keep clothes I absolutely love, it also spawns piles of clothes on top of my dresser and bed that eventually end up on my floor.
I decided shortly after buying this house that I’d build a closet cabinet across one wall of my bedroom. I considered using the Ikea Pax system and modifying it to look built in. Like I’ve seen all over the web…

This is one of my favorite Ikea Pax hacks by designer Tommy Smythe. I’m still not sure it’s really a pax hack?!

This Pax hack from Little Green Notebook is fantastic as well.
However, since my bedroom is rather small I knew my closet would need to be custom to avoid engulfing the entire room and throw it completely off balance. Plus it would be a large cost savings to build it from scratch. My only reservation was the closet doors. I’ve never made closet doors before and I wanted them to have some detail but wasn’t sure how to handle that part. I thought maybe just do a flat door and route out a pattern. Like this…
But then I watched this video on closet building and realized I could just buy pre-made doors and only have to build the boxes. Simple! Building boxes is easy. So I went to habitat for Humanity with a list of items for various potential projects and low and behold they had a stack of doors all the same size …16.5″ x 77″. Perfect for my closet project! I loaded them up and started planning. Of course I searched the web for plans and ended up using a combination of a bunch of different plans.
I knew I wanted to do a full overlay door with no face frame on the cabinet. I like the full overlay look and the face frame just takes up space. Plus not having a face frame eliminates a couple steps. So I set out to Home Depot to pick up lumber. I had the man in the lumber department cut my plywood on the panel saw since I don’t have a table saw. Home Depots cutting service is the only reason I would even attempt this project.
Back home, I first removed my carpet and baseboard… Pretty simple…
Pretty simple…
Also marked my studs all the way down the wall and up onto the ceiling. Then built my base…
I fastened the base to the wall studs. Then I built my boxes. I built the boxes right at the foot of my bed because the hallway leading to my bedroom is narrow and has a 90 degree turn, so it would’ve been difficult to get the boxes into the room.
I had to build my boxes to accommodate the doors of course, which ended up not being exactly 16.5 each. Fortunately the way I combined the sets they all ended up being 33″ wide so they still fit the boxes. I didn’t put a full back on the boxes because I had four 10″ strips of plywood left over that I used at the top and bottom to stabilize and square the boxes, and for fastening them to the wall studs. A good plan with no waste saves mucho dinero!
![IMG_1360[1]](https://mimzyandcompany.files.wordpress.com/2015/05/img_13601.jpg) This is before I put the back supports on. I had put the boxes in place to see how they fit and get a feel for the space with floor to ceiling cabinets. It works! Not too big! I made the boxes 19″ deep, which I think is the minimum depth for a hanger.
This is before I put the back supports on. I had put the boxes in place to see how they fit and get a feel for the space with floor to ceiling cabinets. It works! Not too big! I made the boxes 19″ deep, which I think is the minimum depth for a hanger.
Now I’m off to put up a 2 x 4 ceiling frame for fastening the boxes and to support the top faschia board(face frame) and crown molding.



[…] If you’d like to check out the process of how I built these shelves, click here. […]