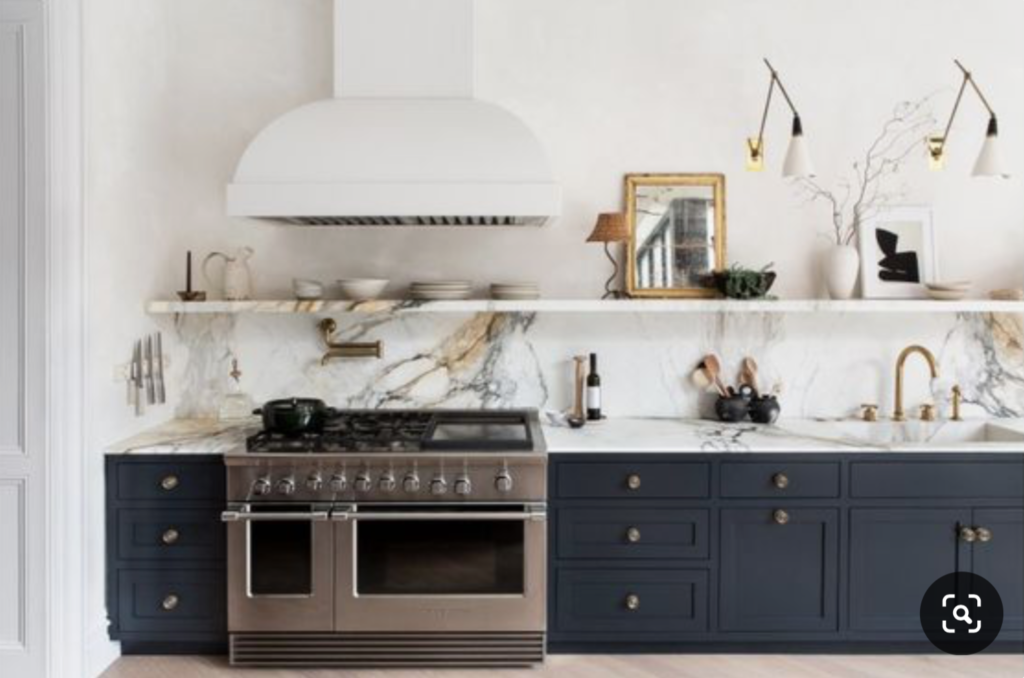
This re-fresh will be done on a bare bones budget because I would like to totally remodel the kitchen in the not-so-distant future. We plan to replace all the floors in the all common areas of our home eventually and that would include the kitchen so I figure that would be a good time to make new cabinets. The current layout is good but the cabinets are original to this 1962 house. Then I added two file cabinets I turned into kitchen cabinets, I bought a clearance corner cabinet and pulled a built-in armoire outta my girls room and installed it in the kitchen as our pantry. So, to say our kitchen is a hodgepodge of cabinetry is an understatement. I did install lattice moulding on all the cabinets to give them a shaker profile and make them look similar. 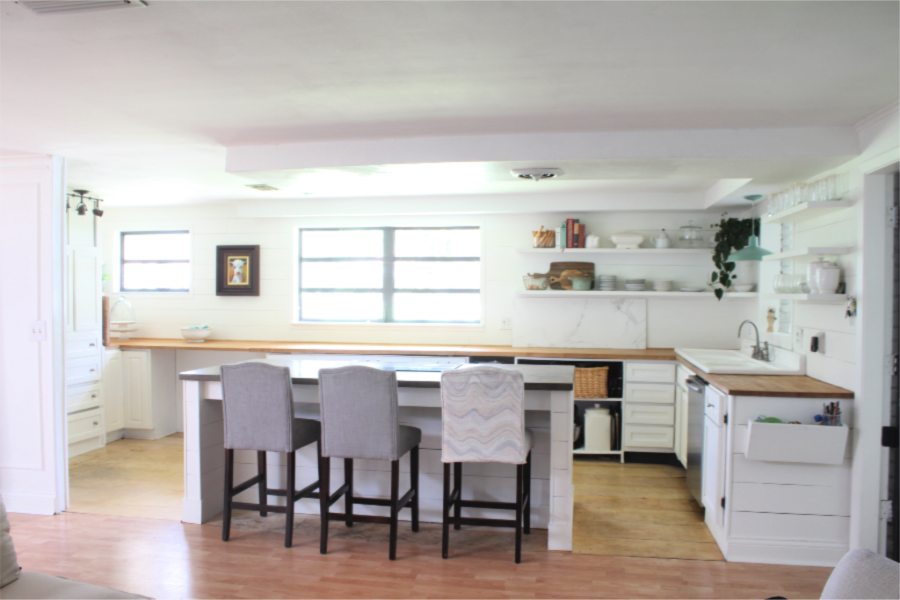
My kitchen is not completely revolting. The layout and workflow are both great. The size is perfect for a family of five and company. But it’s worn out and a little outdated. The wood countertops from Ikea are 10 years old and desperately need to be replaced. The island countertop is the well known feather finish concrete. You can read about my feather finish experience here and here. I really loved the concrete countertop for the price and the look, but they’re not super durable. Fortunately, the expense of feather finish is so low it can done over and over. However, I’m just over it and I’d like something else. Which leads me to a kitchen refresh in my very near future starting with new countertops. Epoxy countertops.
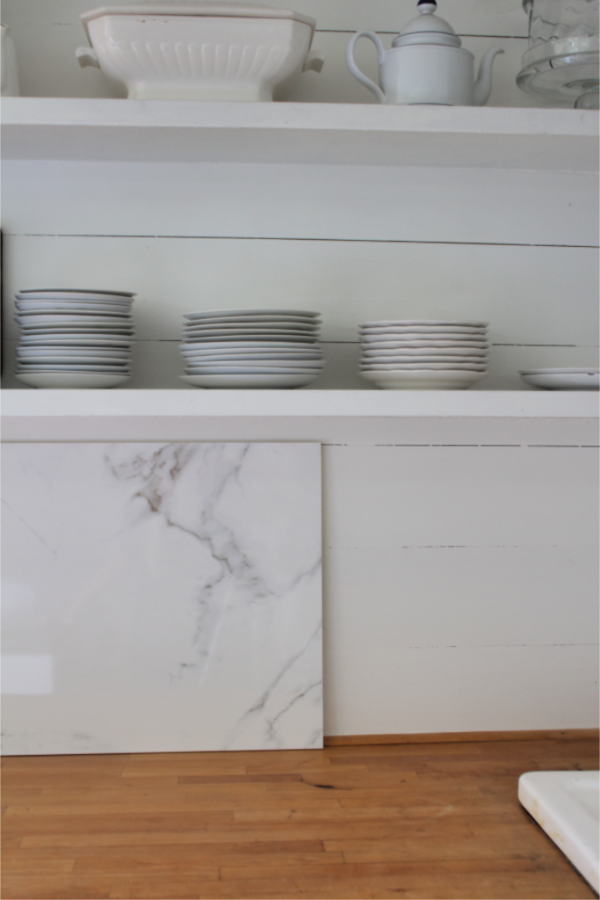 My neighbor gave me a few boxes of this lovely porcelain tile he had left over from a job. It’s 24″ x 48″. When I first got it I thought about using it as my countertop, but I just couldn’t figure a great way to make it work since counter depth is 25″ and the tile is 24″…I think there’s a reason for this. ;(. Plus I really hate grout lines in a countertop, so I decided to use it as the backsplash. I plan to duplicate the look of the tile onto my countertops using paint and 2 part epoxy. I’ve been researching the epoxy and learning how to use it. I’ll replace the butcher block with MDF, paint the MDF to look like the tile and then pour the epoxy over it. Then I’ll have one solid surface(unlike the butcher block that has three food catching seams)countertop that’s said to be very durable.
My neighbor gave me a few boxes of this lovely porcelain tile he had left over from a job. It’s 24″ x 48″. When I first got it I thought about using it as my countertop, but I just couldn’t figure a great way to make it work since counter depth is 25″ and the tile is 24″…I think there’s a reason for this. ;(. Plus I really hate grout lines in a countertop, so I decided to use it as the backsplash. I plan to duplicate the look of the tile onto my countertops using paint and 2 part epoxy. I’ve been researching the epoxy and learning how to use it. I’ll replace the butcher block with MDF, paint the MDF to look like the tile and then pour the epoxy over it. Then I’ll have one solid surface(unlike the butcher block that has three food catching seams)countertop that’s said to be very durable. 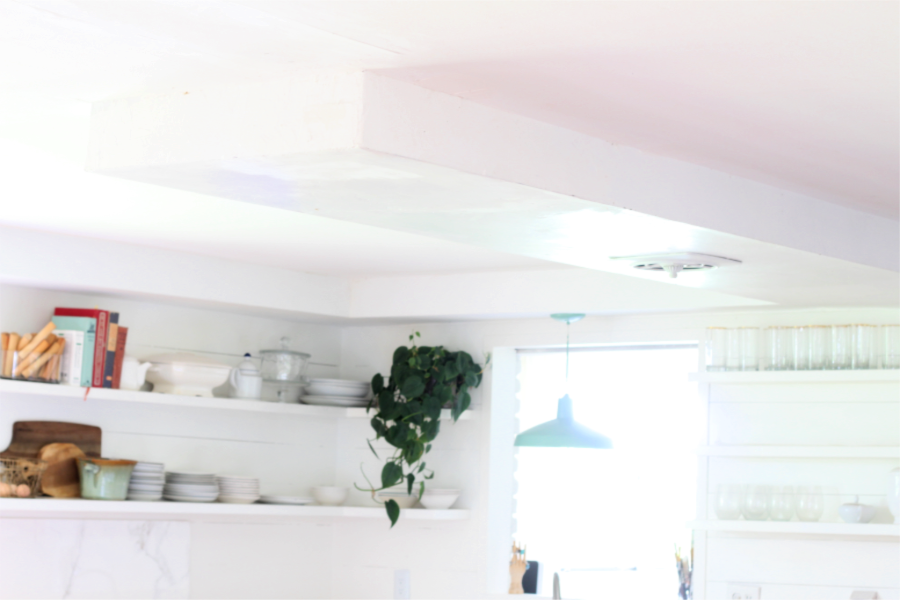 Item number two on my re-fresh list…I plan to remove this bulkhead that runs about halfway around my kitchen as long as it doesn’t contain any electrical or ductwork that I can’t reroute…we’ll see. I pray I can take it all down because without the bulkhead I can install some new lights above the window and shelf like the picture below.
Item number two on my re-fresh list…I plan to remove this bulkhead that runs about halfway around my kitchen as long as it doesn’t contain any electrical or ductwork that I can’t reroute…we’ll see. I pray I can take it all down because without the bulkhead I can install some new lights above the window and shelf like the picture below.
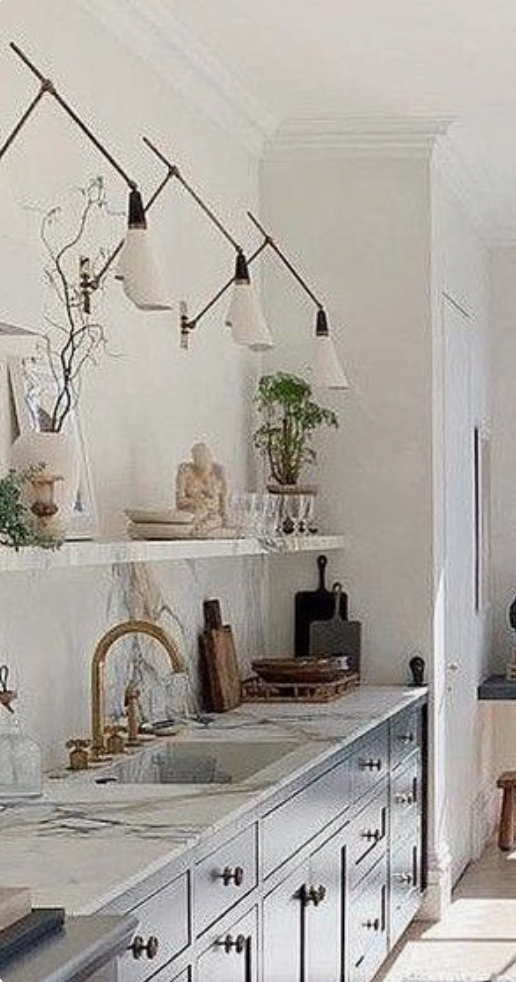
Along with the lighting above the window wall, I’d like to install two pendants above the island and a new pendant above the kitchen sink.
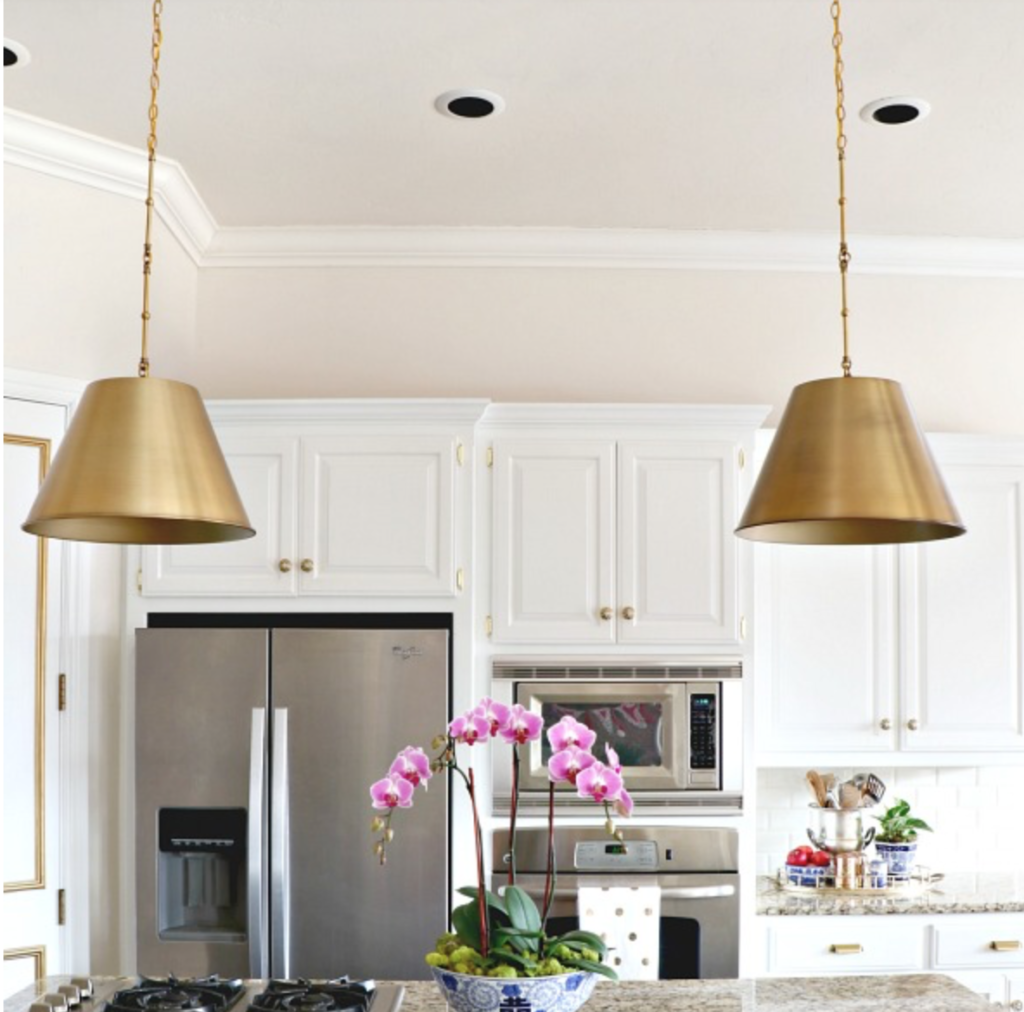
I love these cone shaped beauties by Bellacor that Jennifer installed in her kitchen from the blog Dimples and Tangles. Most of the cone shaped pendants I find rather attractive. I like that they’re directed light and not a bare bulb.
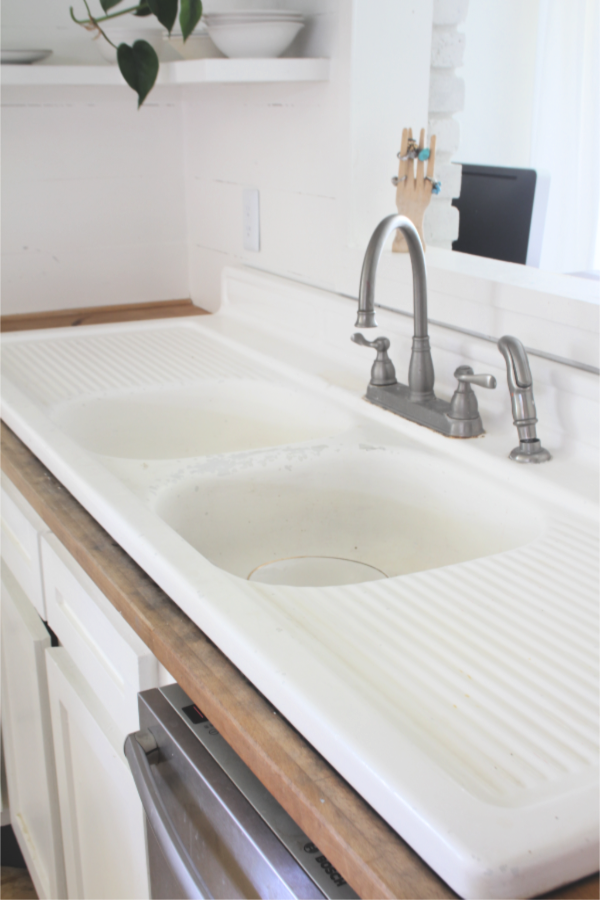 Next up …my kitchen sink. I loooooove this double drain board vintage sink. It’s just so functional! The drain boards make washing pot, pans and large items so easy. I bought it on craigslist for $30 but it was stained and etched around the drains so I painted it with this Homax tub and tile paint. It looks wonderful when you first paint it but it just doesn’t hold up to the rigorous schedule we throw at it in my house. So I plan to replace the sink with a white porcelain sink, maybe an apron front. A new faucet is also in order since this one was the cheapest model Home Depot offered at the time and it now sprays sideways.
Next up …my kitchen sink. I loooooove this double drain board vintage sink. It’s just so functional! The drain boards make washing pot, pans and large items so easy. I bought it on craigslist for $30 but it was stained and etched around the drains so I painted it with this Homax tub and tile paint. It looks wonderful when you first paint it but it just doesn’t hold up to the rigorous schedule we throw at it in my house. So I plan to replace the sink with a white porcelain sink, maybe an apron front. A new faucet is also in order since this one was the cheapest model Home Depot offered at the time and it now sprays sideways.
See how the sink paint is chipped on the center divider? Plus the paint is really dull and stains instantly. And the countertop is severely stained under the sink? 
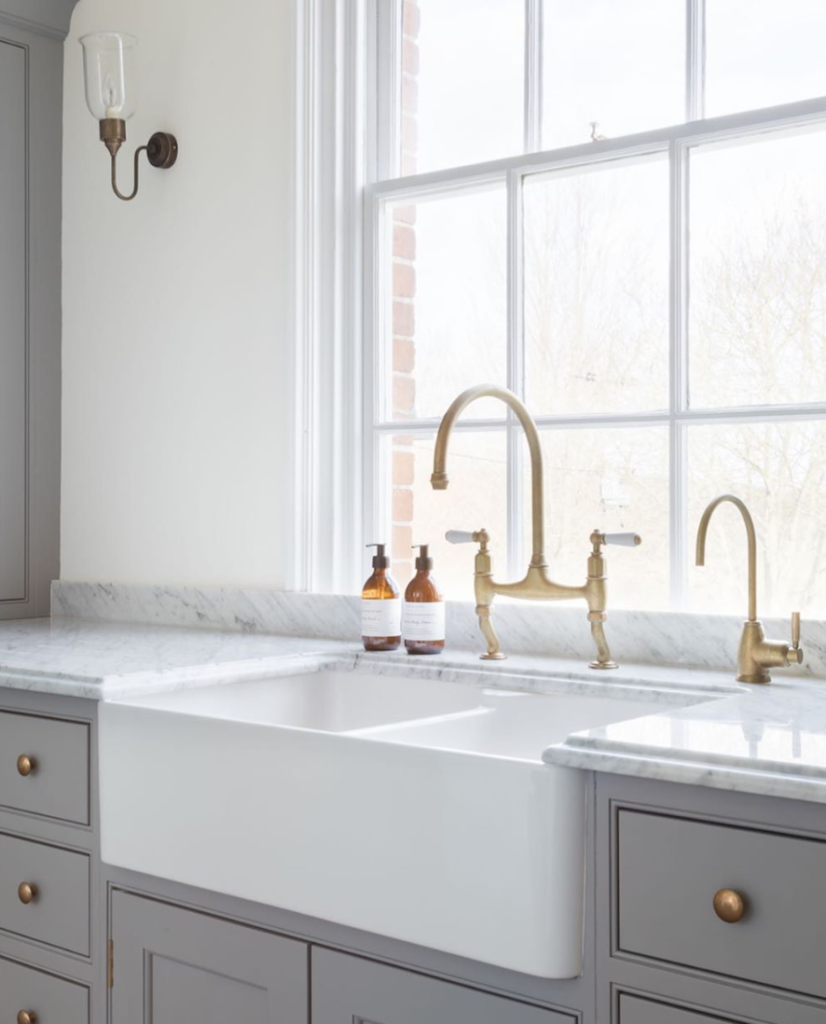
The sink and faucet above would be a tremendous upgrade!
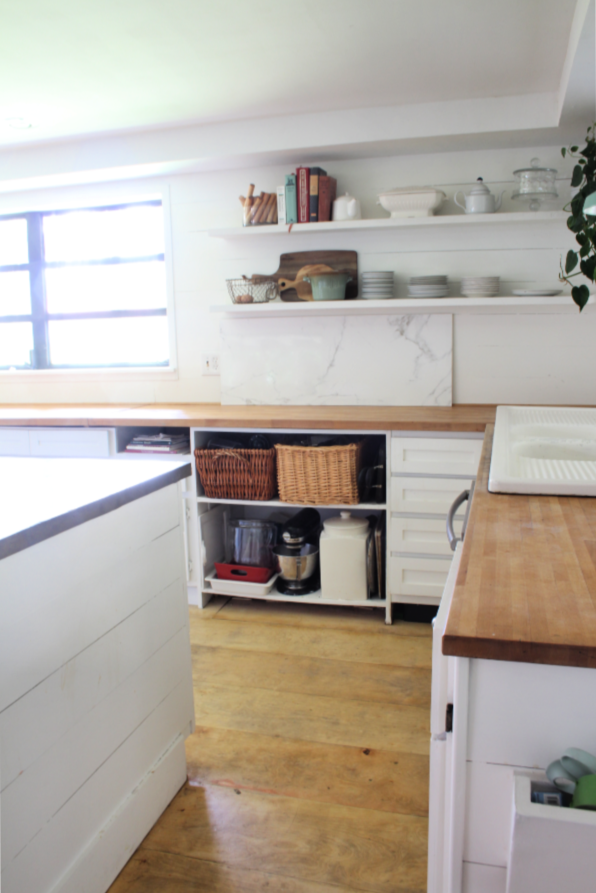 After the bulkhead is removed and new lighting is installed, countertops replaced and a new sink, I’d like to paint my cabinets a dark color. But, before I paint the cabinets I plan to make doors for this big cabinet that’s currently just open shelving. This is where the fridge used to sit when we first bought the house. I moved that fridge to the other end of the kitchen almost immediately. Then I built the cabinet box but never put doors on it and it’s about time. After I paint the cabinets I’d like to install some brass hardware. That can get pricey so we’ll see if the jewelry makes the cut.
After the bulkhead is removed and new lighting is installed, countertops replaced and a new sink, I’d like to paint my cabinets a dark color. But, before I paint the cabinets I plan to make doors for this big cabinet that’s currently just open shelving. This is where the fridge used to sit when we first bought the house. I moved that fridge to the other end of the kitchen almost immediately. Then I built the cabinet box but never put doors on it and it’s about time. After I paint the cabinets I’d like to install some brass hardware. That can get pricey so we’ll see if the jewelry makes the cut.
I have a few other smaller projects to do within this re-fresh…
- make new slipcovers for my barstools…or possibly replace barstools.
- paint fridge.
- possibly repaint the window trim.
- paint ceiling.
- sand and reseal floor…which was damaged from underneath from a leak. Or maybe just install a runner.
- take down the top floating shelf and re texture and repaint walls.
I plan to start with the countertops or maybe the bulkhead, and I’ll make a tutorial each step of the way so come back for more.
